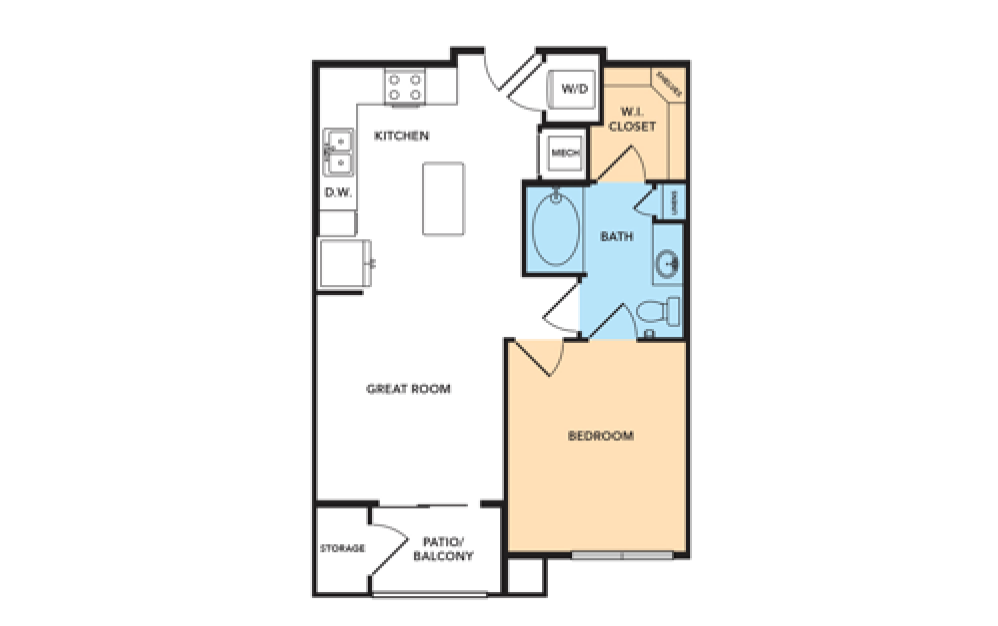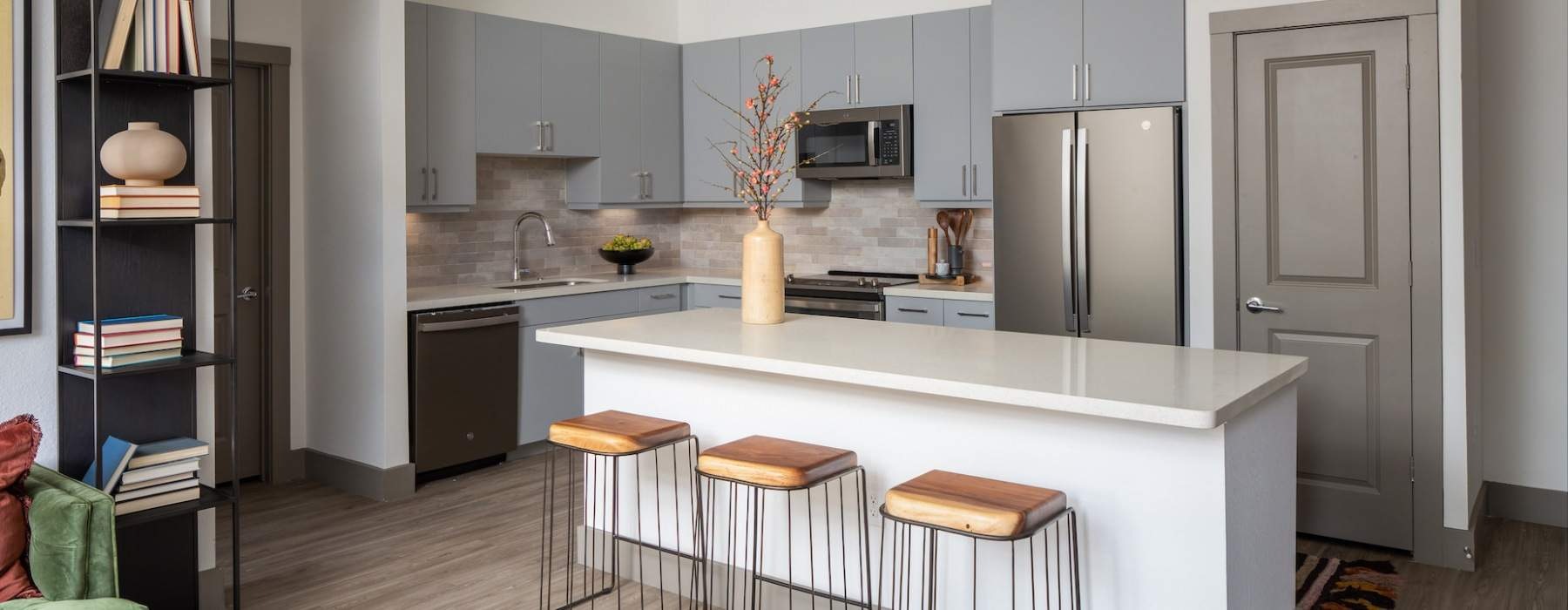A1

Discover the epitome of luxury apartment living in East Austin with the A1 floor plan. This 580 square foot, one bedroom, one-bathroom floor plan offers a seamless blend of modern features and contemporary design. Indulge in the sleek elegance of quartz countertops, complemented by the clean lines of flat panel cabinetry. Revel in the warmth and durability of wood plank style flooring. With countless modern features, this floor plan provides comfort and style.
Schedule your tour today!
This community may utilize fraud prevention software for identification and/or income verification. Identity verification may include a requirement to provide a government-issued photo identification document and to answer knowledge-based questions to confirm your identity. Income verification may include a requirement to confirm income deposits through a banking institution or payroll provider, or to upload documents such as paystubs or bank statements to validate the income stated on the application.
* Total Monthly Leasing Price includes base rent, all monthly mandatory and any user-selected optional fees. Excludes variable, usage-based, and required charges due at or prior to move-in or at move-out. Security Deposit may change based on screening results, but total will not exceed legal maximums. Some items may be taxed under applicable law. Some fees may not apply to rental homes subject to an affordable program. All fees are subject to application and/or lease terms. Prices and availability subject to change. Resident is responsible for damages beyond ordinary wear and tear. Resident may need to maintain insurance and to activate and maintain utility services, including but not limited to electricity, water, gas, and internet, per the lease. Additional fees may apply as detailed in the application and/or lease agreement, which can be requested prior to applying.
Floor plans are artist’s rendering. All dimensions are approximate. Actual product and specifications may vary in dimension or detail. Not all features are available in every rental home. Please see a representative for details.

